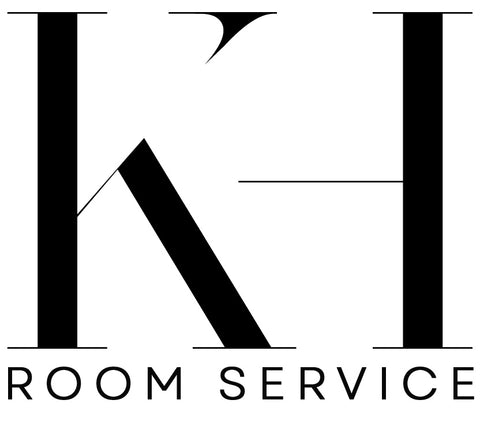BEDROOM SIZES
Furniture Layout
Measure your space carefully to ensure all items will fit. Our Room Layouts are based on what we experience as standard size rooms. Please pay close attention to placement of doors and windows. One of our team members is available by appointment to assist with measuring your space.
LIVING ROOM SIZES
Furniture Layout
Measure your space carefully to ensure all items will fit. Our Room Layouts are based on what we experience as standard size rooms. Please pay close attention to placement of doors and windows. One of our team members is available by appointment to assist with measuring your space.
DINING ROOM SIZES
Furniture Layout
To guarantee a flawless fit for every element, it's essential to take accurate measurements of your space. Our meticulously crafted Room Layouts are rooted in the dimensions of standard rooms, ensuring a seamless integration of our exquisite designs into your environment. Take special care to consider the positioning of doors and windows – these architectural features play a pivotal role in shaping your space's aesthetics. Should you require assistance, a dedicated team member is readily available to schedule an appointment and guide you through the measurement process.
MEASURING FOR DRAPERY
- Width of Window including frame
- Height of Window including frame
- Height from Top of Window to Floor
- Height from Window Frame to Ceiling Molding
- Height from Floor to Ceiling Molding
- Distance from Window Frame to Wall
Note: Rounding down leaves wiggle room.
Reach out to KH Style Experts to schedule a measuring appointment.

